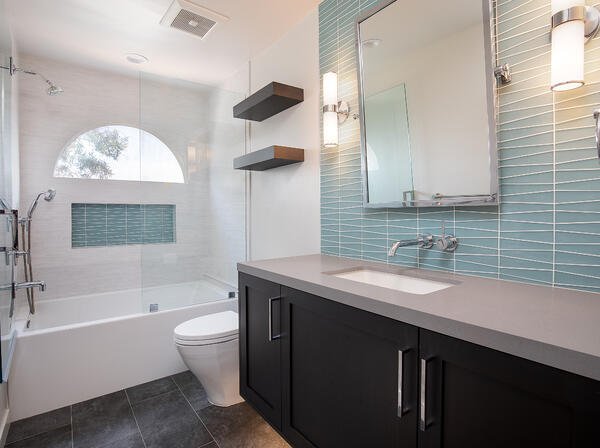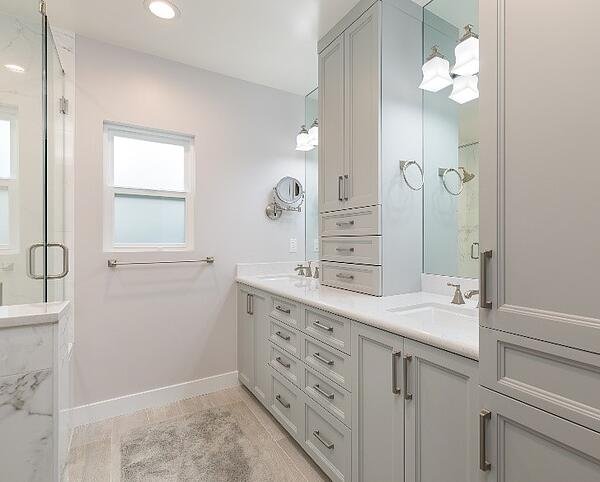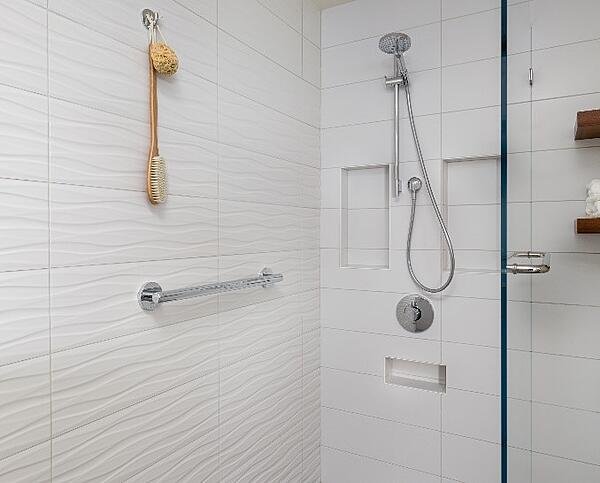Bathroom Design Elements
Remodeling a bathroom, regardless of the size, needs a well-thought out plan from the beginning to ensure a seamless process and a beautiful final result. All bathrooms need a few similar elements – a shower, toilet, sink, and venting; what sets a basic bathroom apart from an incredible bathroom comes down to details and execution.
We’ve highlighted several elements to consider at the early planning stages of your bathroom remodel. These are elements that can be incorporated into a variety of bathroom sizes and styles. Read on, get inspired, and plan ahead!
1. Single Sink vs. Double Sink: If your bathroom is large enough to accommodate two sinks, there are a few things to really consider before going this route. Countertop space, vanity storage capacity, and daily habits are all important factors when deciding between one sink or two. While double sinks tend to be more popular when space is available, we find that more clients prefer more storage and countertop space for everyday use, outweighing the need of having two sinks. Clients’ needs for storage and a larger countertop tends to outweigh the need of having two sinks.
2. Curbless Showers: Eliminating a standard enclosed shower or shower/tub combination in favor of a curbless shower makes a huge impact, especially in smaller bathrooms. Continuous flooring will make the room feel larger. A flat surface throughout the bathroom rids the area of trip hazards, and allows for persons with mobility concerns to enter the shower using a wheelchair or walker. With a curbless shower, you have the option of using a single fixed shower panel, or a swinging door to enclose the area.
3. Storage Towers: Vertical towers are a striking element in bathrooms that require maximization of space. Storage towers, like the one pictured below, decrease available countertop surface area, but provide easily-accessed, closed-in storage for a variety of bathroom items. These towers also provide separation and personal organization if two or more people share a bathroom. Storage towers can be used if a recessed medicine cabinet is not an option.
4. Full-Height Medicine Cabinets: With walls that would otherwise remain empty, a full-height medicine cabinet provides much-needed storage in a compact footprint. In addition to gaining a vertical mirror on the outside, storage on the inside results in a clean, organized space. Digging through vanity drawers to find small objects will be a thing of the past. Electric toothbrushes and razors can stay permanently charged and off the countertop and depending on the depth, these medicine cabinets could even accommodate toilet paper rolls and other bigger items such as hair dryers. It is important to note that these cabinets need framing and electrical work that is typically not needed for a standard size medicine cabinet
5. Customized Niches and Hardware: The photo below shows two shower niches tall enough to fit large bottles of shampoo, conditioner, and body wash. Can you guess what the third, lower niche is for? It’s for feet! This client wanted a place to rest her foot while shaving, and since there wasn’t enough room for a shower bench, this was a custom solution. We measured the desired size and height at an early planning meeting, and worked with our production team to ensure plumbing and framing did not interfere with niche placement. Shower grab bars and matching shower fixtures were located ahead of time to establish symmetry and ergonomics. This added element elevated the functionality of this shower and it’s these types of personal touches are the most rewarding to include in a remodel.
6. Floating vs. Floor-Mounted Vanities: When it comes to a floating vanity vs a floor-mounted vanity, you have to very different types of executions. A floating vanity has an airy, lighter, and more contemporary look while a floor-mounted vanity is more of the traditional look. Floating vanities allow under-cabinet lighting to shine on the floor and act as a nightlight while floor mounted vanities provide more storage and less planning for installation. It’s important to keep electrical and plumbing work in mind when it comes to choosing between the two, it may be the deciding factor on which route you take, but both are great options.
A lot of planning goes into a bathroom remodel, but these types of elements are very important to talk about early on as it is important that these are planned into the design/layout ahead of time so expectations, cost, and timelines are met.
Custom Design & Construction, founded in 1986, is a design-build company that specializes in high-end whole house remodels, home additions, kitchen, and bath remodels. With our headquarters in El Segundo, CA, we serve homeowners all over the South Bay area. We are an award-winning member of the National Association of the Remodeling Industry and have a 96% approval rating with GuildQuality.
"A good design, well executed is a joy for a very, very long time and that's what I got with Custom Design & Construction"



