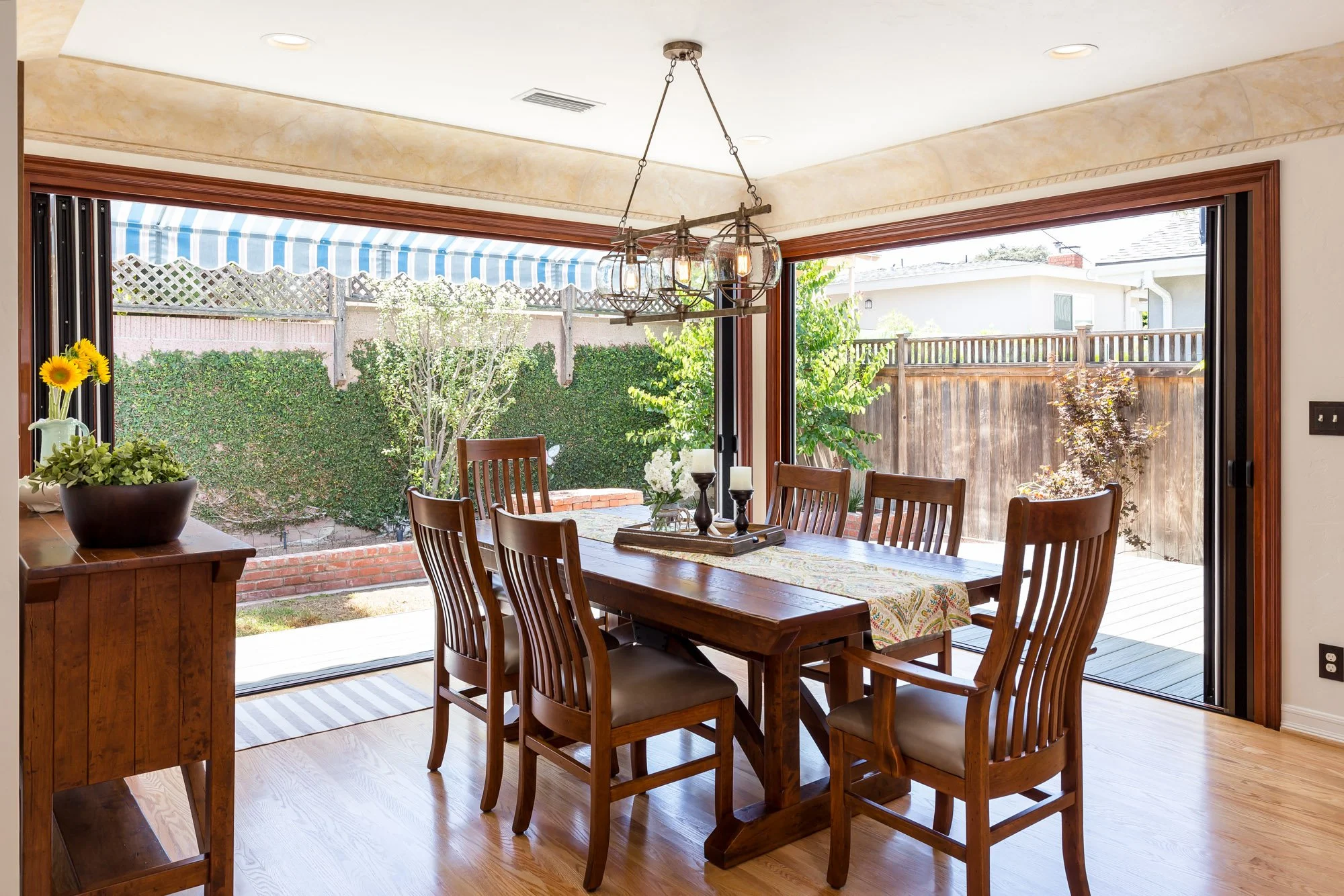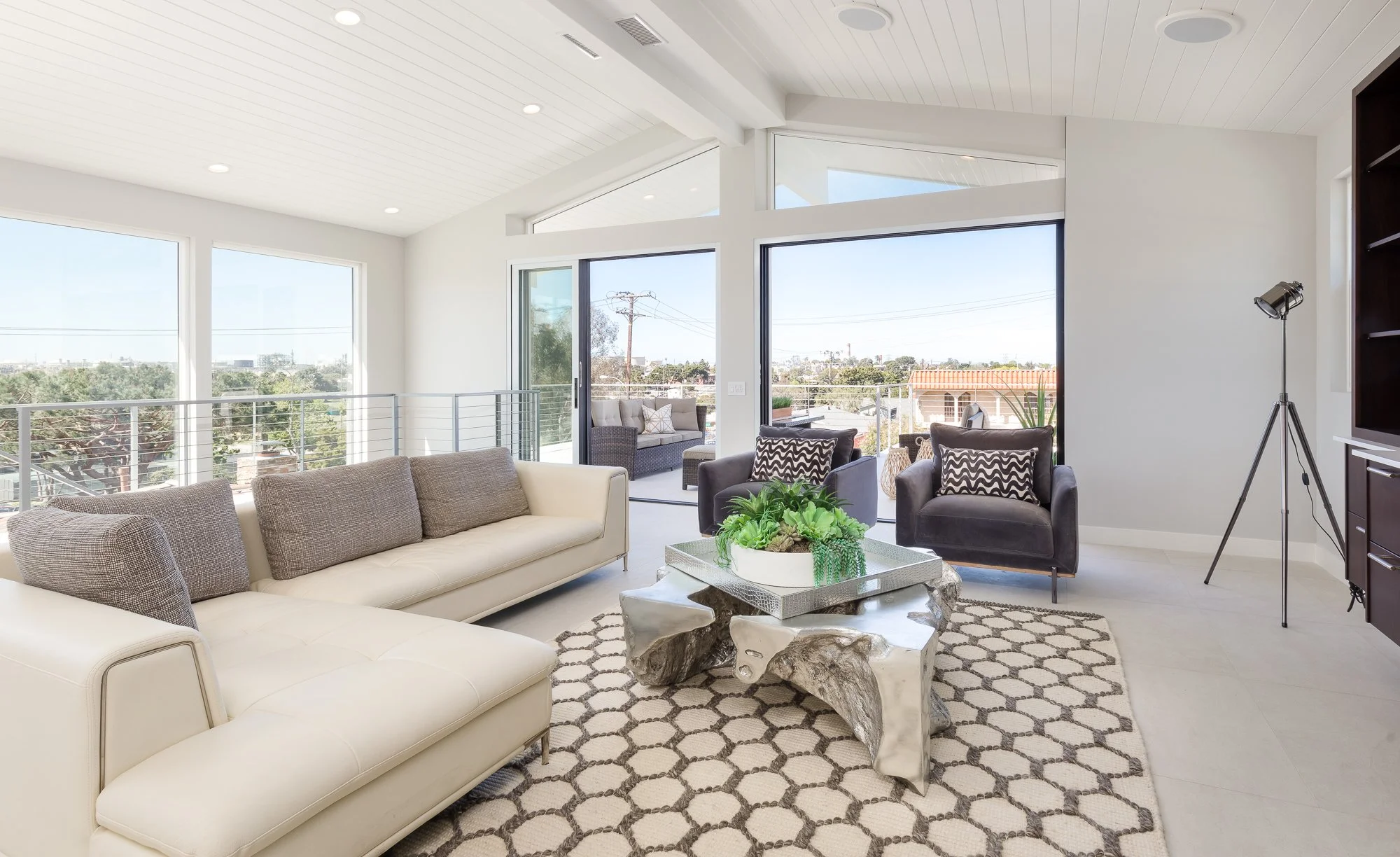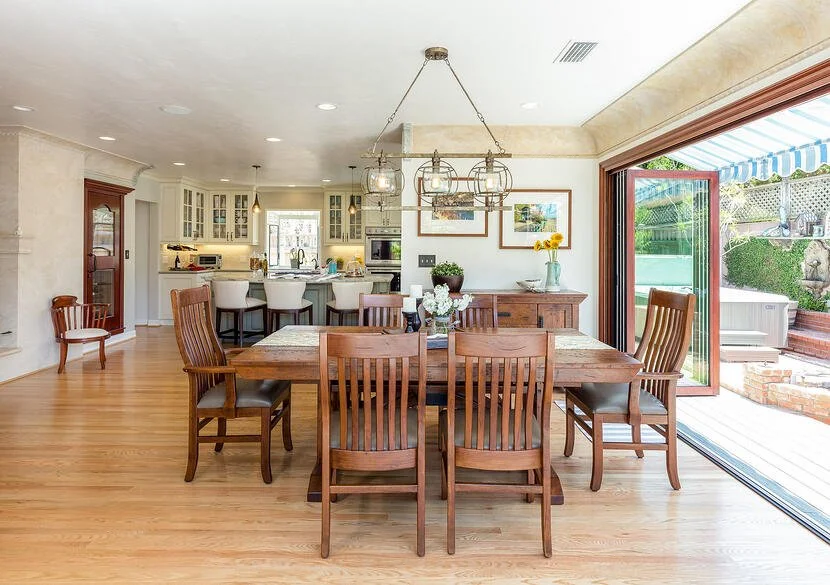Indoor-Outdoor Living: Creating a Retreat at Home
This home design trend has become a staple feature in many modern homes as it allows you to blend interior living spaces with the outdoors. Similar to the open floor plan, the concept of transitional indoor-outdoor living will become the norm in new construction. But it’s not just fire pits and grill stations–transitional living design is changing to better adapt to individual homeowners’ desires and climatic restrictions. As its popularity grows, the concept of outdoor living is quickly evolving to take on new meaning. Rather than a simple dining set on a patio, people are opting for porches with a switch to transform the space into a screened enclosure, or door walls that open completely for a smooth transition from the indoors out.
Are you eager to take some of our indoor activities, like cooking and lounging outdoors? If so, you are not alone, indoor-outdoor living spaces have become an increasingly popular trend. Photo Credit: Richlite
With the popularity of indoor-outdoor living spaces on the rise, homeowners want to enjoy the outdoors as an extension of their interior space and our designers are eager to come up with creative ways to achieve that reality. The appeal of the indoor-outdoor spaces goes without mention but there are several benefits including seamless entertaining, more living space, increased natural light, exposure to nature and increased home value.
On top of the of the aesthetic upgrade the indoor-outdoor space will provide to the home, the additional square footage will increase the value of your home. With the added space being accessible and attached to your home, the upgrade will add a dual function value. Our designers will provide all the qualifications you need for a value-enhancing space
You should feel like your home is a retreat from the outside world and a blurred boundary between outdoors and indoors for entertaining, relaxing and dining. When done right, you are more likely to spend your days with the doors open enjoying an abundance of daylight and fresh air.
For more inspiration, visit our Houzz page. If you’re ready to start planning your remodeling project, fill out the form below and one of our consultants will reach out to set up your free consultation.
Custom Design & Construction, founded in 1986, is a design-build company that specializes in high-end whole house remodels, home additions, kitchen, and bath remodels. With our headquarters in El Segundo, CA, we serve homeowners all over the South Bay area. We are an award-winning member of the National Association of the Remodeling Industry and have a 96% approval rating with GuildQuality.
"A good design, well executed is a joy for a very, very long time and that's what I got with Custom Design & Construction"



